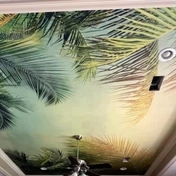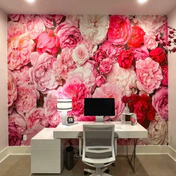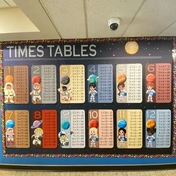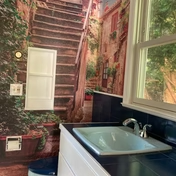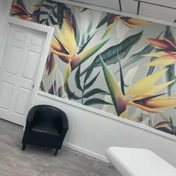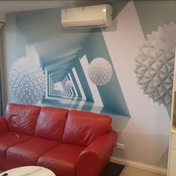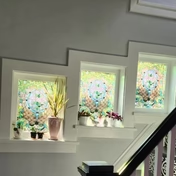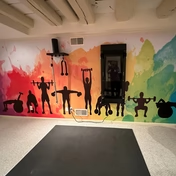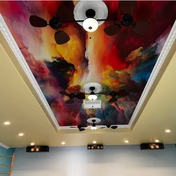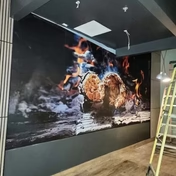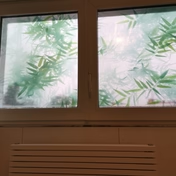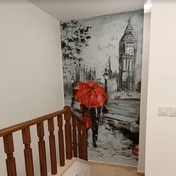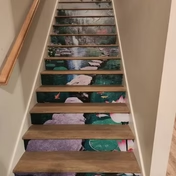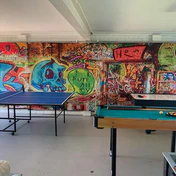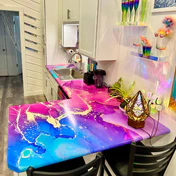How to Use Removable Wallpaper in Open Plan Living
Since the dawn of the internet, DIY interior design has become increasingly more accessible to people from all walks of life, allowing home and property owners to have a go at just about any trade or design project with complete online support.
This includes DIY information such as:
- Construction and fabrication instructions
- Design tips and tricks
- Professional trade advice
- Interior design information
- Renovation instructions and much more
You can access this amazing information 24/7, giving more power to the DIY renovator than ever before, with instructional content for all kinds of projects, including interior design tips and tricks for every type of space you can think of.
As our lives have become busier and more urbanised, our property sizes and living spaces have become smaller, making open-plan living a more popular home design trend.
Open plan spaces, while open and roomy, can present interior design challenges. Read on to learn more about interior design in open-plan spaces and how removable wallpaper can help you tie your design together.
What is an open-plan design?
Open-plan spaces refer to properties where the kitchen and main shared living spaces are part of one large area; a larger open-plan space could include a dining area also.
Bathrooms, toilets, laundries and bedrooms are still separated from the rest of the domicile. In particularly small homes, the laundry may be in a hidden space, like a cupboard, similar to a hotel room.
What kinds of properties have open-plan living?
Open plan spaces are getting more popular in all types of homes; however, they tend to be more prominent in smaller or slim multi-story properties such as:
- Apartments
- Units
- Townhouses
- Bungalows
- Duplexes
- Terraces
- Villas
Fitting too many separate rooms into a smaller residence or slim multi-storey property can feel claustrophobic and boxy. Open plan living uses the same space with fewer walls and doorways, which offers a more spacious living area.
Interior design in open plan living
While open plan living gives a feeling of more freedom of movement and space, it can create some challenges for interior design, and it can be hard to tie the room together.
Having a kitchen, which is often equated as an area of work and labour, crossing over into your living space, where you relax and unwind, can create tension and affect the space's ambience.
The trick to working with open spaces is to create the illusion of separation between the kitchen, dining and living areas with furniture and decor, almost like trying to make a room within a room.
If your open plan living space has space for dining, then a dining table can help create a divide between the kitchen and entertainment area.
Similarly, designating a far wall for your TV and audio keeps your relaxing space as far away from the kitchen as possible. You can add more of an illusion of separation by arranging your sofa, lounge and sitting chairs with their back to the kitchen, providing a visual focus toward a coffee table and the TV.
Creating this illusion of separation ensures that your back is always facing the kitchen when relaxing and keeping the kitchen out of your field of vision; as the saying goes, out of sight, out of mind.
A little research online, especially on sites like Pinterest, can give you endless ideas on how to create the illusion of separation in open living designs, so jump online, get inspired, and then get creative.
If experimenting with moving furniture around is not your idea of a good time, you can save a lot of sweat, time and frustration with a piece of paper, pencil, eraser and tape measure, which allow you to test design theories before you commit.
Another way you can create a sense of separation in an open plan space is with your colour and lighting scheme and your wall, ceiling and floor decor.
Flooring
Older open plan designs sometimes tended to put water-resistant flooring in the kitchen space and use another flooring type in the rest of the room, which often looked messy and tacky.
Consistent, low-maintenance flooring throughout the open-plan space can make the combined utility and living area more symbiotic.
Some options for creating a consistent flooring design include:
- Polishing concrete
- Floorboards
- Floating floorboards
- Tiles and more
You can still create a sense of separation by accessorising, using rugs in the living space and under the dining table. Self-adhesive floor murals are another way of creating some diversity of aesthetics under foot.
Ceilings and lighting
Although you may not think ceilings contribute much to a room's decor, you may be surprised at how much ceiling space is in your field of vision and how much your subconscious notices.
Creating a bold ceiling colour or using a self-adhesive ceiling mural that spans from your living space into the kitchen can create a sense of connection without affecting the separation caused by the strategically placed furniture.
Your lighting is also often a part of your ceiling plan, with the exception of wall fixtures like sconce lights. Your lighting scheme can also help to create a separation between the kitchen and living space.
Being able to control the light intensity with dimmers or smart lighting can also help change the feeling of the open plan by altering lighting tones in different quadrants.
Walls
Often in open plan spaces, there is a common wall between the kitchen and living areas. There are two ways you can address walls in open plan living; separation by creating contrast between the kitchen and living areas or tying the two spaces together using similar or identical tones and decoration.
To pull the spaces together, use a consistent colour paint, a physical installation, like shelving, or a striking wallpaper design across the shared wall.
Self-adhesive removable wallpaper is a great tool for tying together an open space or creating a feeling of separation by using different but complementary designs on opposing walls in the kitchen and living space.
A new world of modern wallpaper
Our AJ Wallpaper collection of wall, ceiling and floor coverings is ideal for DIY and professional interior designers and provides endless decor options and combinations for open-plan spaces.
Our collection is affordable, easy-to-install, with fast, reliable and cost-effective shipping worldwide, so why not browse and buy online today?
For more information about interior design products, call the toll-free number for your region, or contact us via email at info@ajwallpaper.com.au.← Previous











